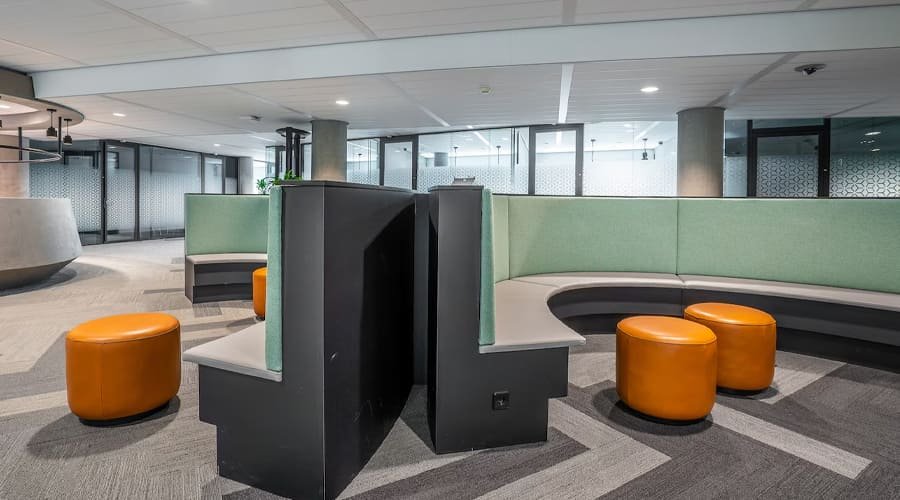
Transform Your Office
Expert Workspace Design Interiors
A well-designed office is more than just a place to work—it’s a space that fosters creativity, collaboration, and productivity. Our Office & Workspace Design Interiors Services are tailored to meet the unique needs of modern businesses. Whether you’re setting up a new office or upgrading an existing space, we specialize in creating ergonomic, functional, and visually appealing work environments that align with your brand identity and goals.
From open-plan layouts to private offices, meeting rooms, and breakout zones, our designs maximize space efficiency while promoting employee well-being and collaboration. We incorporate the latest trends, high-quality materials, and advanced technology to ensure your workspace is not only aesthetically pleasing but also highly practical. Let us help you create a professional environment that inspires success and leaves a lasting impression on clients and employees alike.
Why Choose Hope Decor for Office & Workspace Interior Services?
- Tailored Workspace Solutions
- Ergonomic and Functional Designs
- Expertise in Modern Trends
- Space Optimization
- End-to-End Project Management
- Premium Materials and Finishes
- Timely Project Delivery
- Cost-Effective Solutions
Discover the Expertise Behind Our Office & Workspace Services:
- Open-Plan Workspaces
- Private Offices
- Conference and Meeting Rooms
- Reception and Lobby Areas
- Breakout and Lounge Zones
- Ergonomic Furniture Solutionsounge Zones
- Workspace Branding
- Storage and Organization Systems
Frequently Asked Questions About Office & Design Services
Our services include space planning, ergonomic furniture selection, lighting design, meeting room layouts, reception area styling, breakout zones, and branding integration.
The cost depends on the size, scope, and materials chosen for the project. Contact us for a customized consultation and detailed estimate.
Yes, we specialize in creating functional and stylish designs for offices of all sizes, including small workspaces and co-working environments.
We integrate your brand identity through custom color schemes, logos, wall graphics, and design elements that reflect your company’s culture and values.
Yes, we offer eco-friendly options, including sustainable materials, energy-efficient lighting, and designs that reduce environmental impact.
The timeline varies based on the size and complexity of the project. On average, it takes 4–12 weeks from concept to completion.
Absolutely! We prioritize ergonomics in our designs, selecting furniture and layouts that promote employee health, comfort, and productivity.
Yes, we have the expertise and resources to manage projects for corporate offices, including multi-floor layouts and large teams.
Yes, we offer detailed 3D designs and virtual walkthroughs to help you visualize the final space before execution begins.